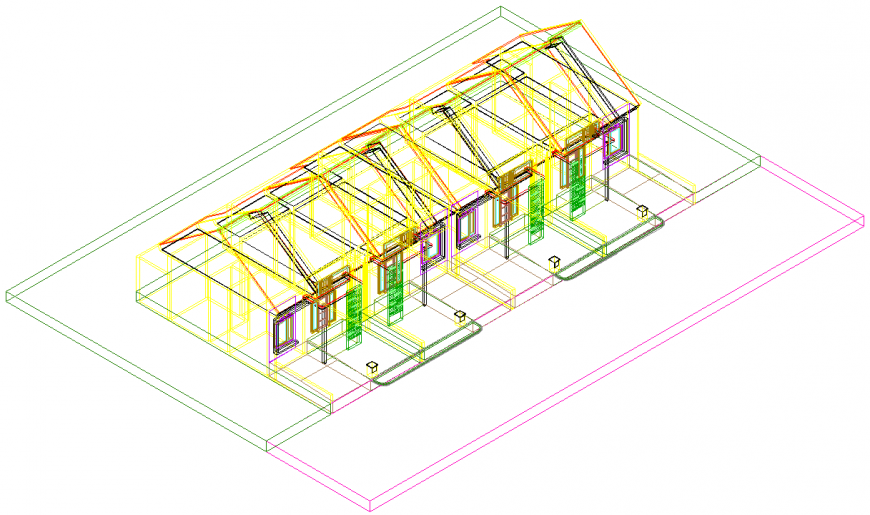The house plan and detailing of dwg file.
Description
The house plan and detailing of dwg file. The elevation view house plan with detailing of floors, balcony, doors, windows, terrace, etc., The plan of a house with detailing of furniture’s of bed, side tables, sofa, center table, flooring, etc.,
Uploaded by:
Eiz
Luna

