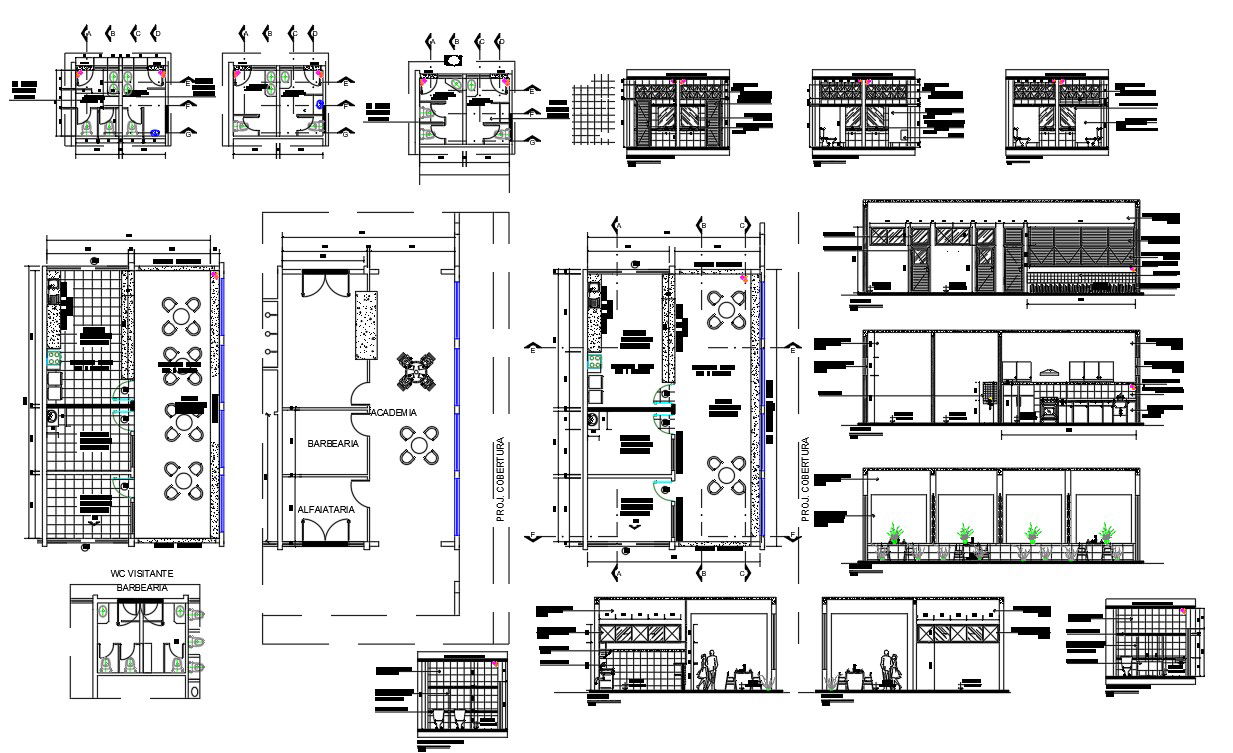Restaurant Project With Design For DWG File
Description
Restaurant Project With Design For DWG File.this Shows restaurant provide details in elevation plan, layout, and furniture details, restaurant design download file
File Type:
Autocad
File Size:
819 KB
Category::
Architecture
Sub Category::
Hotels and Restaurants
type:
Free
Uploaded by:
helly
panchal

