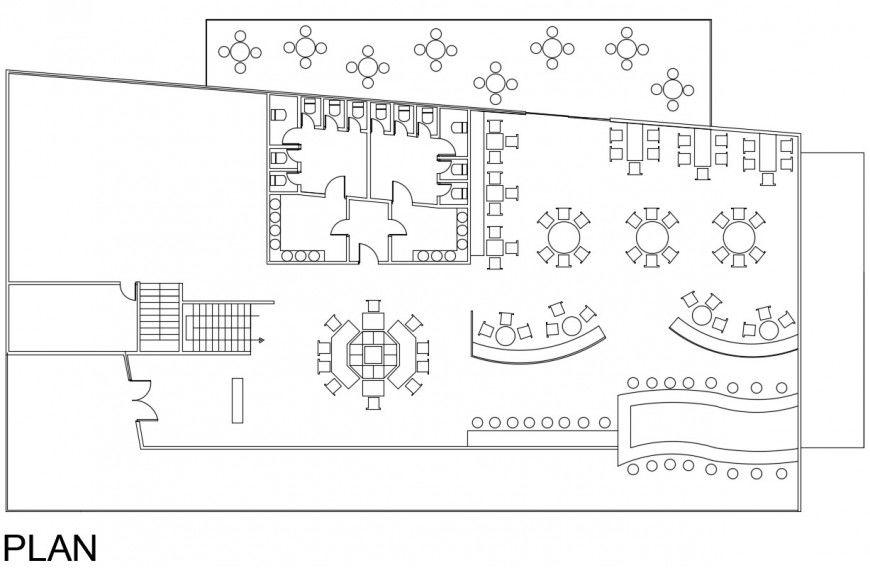Top view furniture area details of a boat restaurant
Description
Top view furniture area details of a boat restaurant.here there is top view layout plan of a resturant of a boat themed with all furniture area details in auto cad format
Uploaded by:
Eiz
Luna
