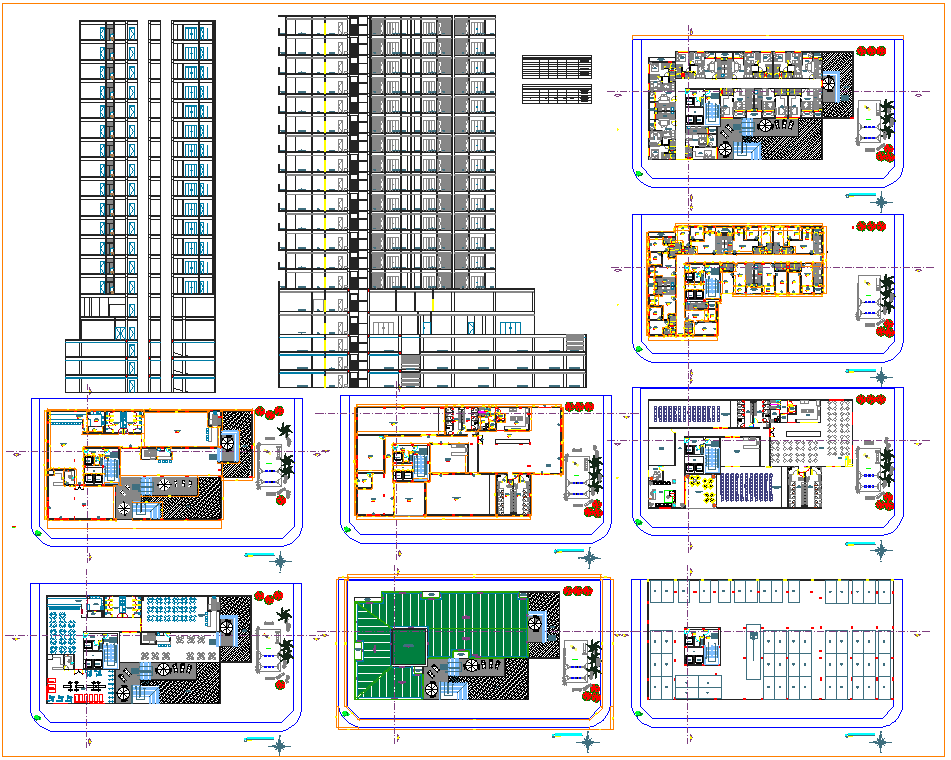High rise hotel architecture design and drawing in cad dwg
Description
High rise hotel architecture design and drawing in cad dwg. Include plan, elevations, sections, slab detail and presentations plan of hotel. All drawing in autocad dwg files.
Uploaded by:
K.H.J
Jani

