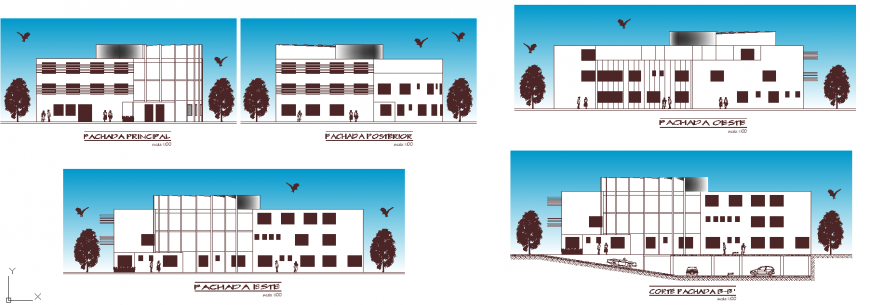The building plan with detail & dwg file.
Description
The building plan with detail & dwg file. The front elevation, side elevation, back elevation views plan with detailing. The detailing of façade, floors, exterior design, windows, doors, balcony, dimension, sections, etc.,
Uploaded by:
Eiz
Luna
