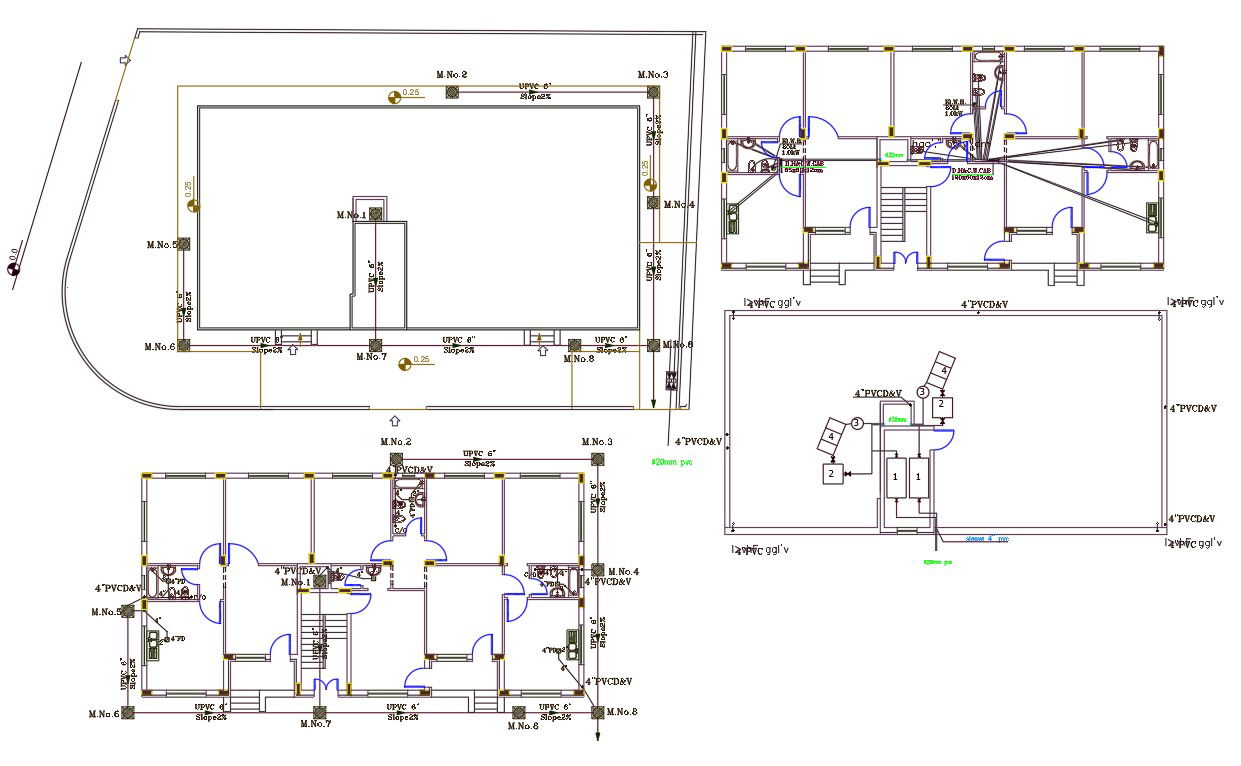36 By 72 Feet House Plumbing Layout Plan Design DWG File
Description
This is 2 BHK and 3 BHK house plumbing layout plan design that shows the location of water pipeline equipment and has the detail of pipes, plumbing, and valves design elements for developing of water and plumbing systems. download house plumbing plan design DWG file.
Uploaded by:

