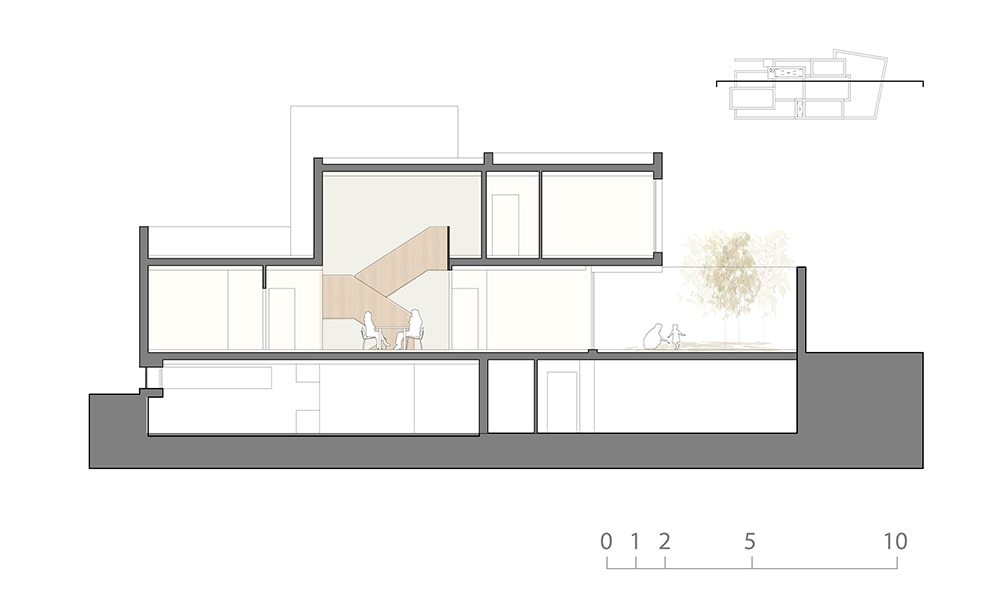Modern Duplex House DWG file with Floor Plan, Elevation 3D Model
Description
This Modern Duplex House DWG file offers a comprehensive architectural design featuring detailed floor plans, elevations, and a 3D model. The AutoCAD drawing includes perspective views, making it ideal for architects, builders, and homeowners seeking a modern duplex design. The DWG format ensures precise measurements and clarity for construction and visualization, providing a complete solution for residential projects.
File Type:
3d max
File Size:
769 KB
Category::
Projects
Sub Category::
Architecture House Projects Drawings
type:
Gold
Uploaded by:
Priyanka
Patel

