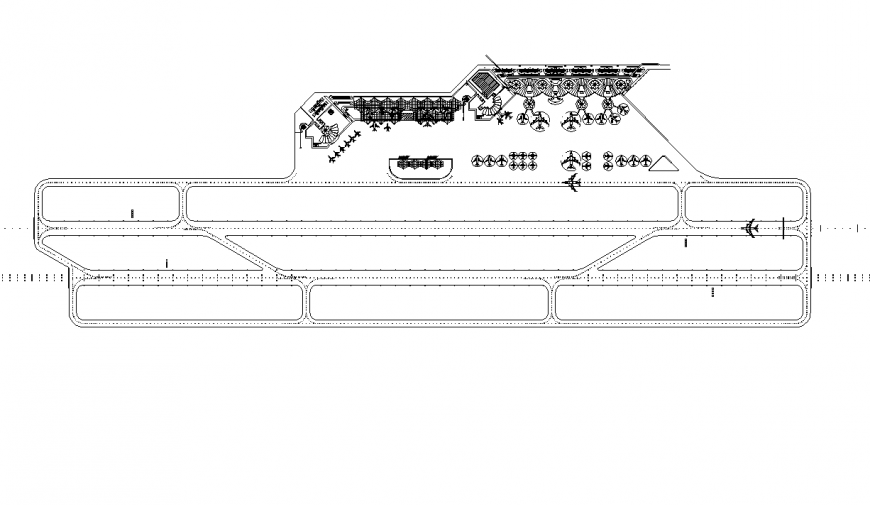Airport building structure layout 2d view autocad file
Description
Airport building structure layout 2d view autocad file, aero-plan detail, taxi-way detail, parking detail, run-off detail, top elevation detail, bitumen road detail, turning radius detail, etc.
Uploaded by:
Eiz
Luna

