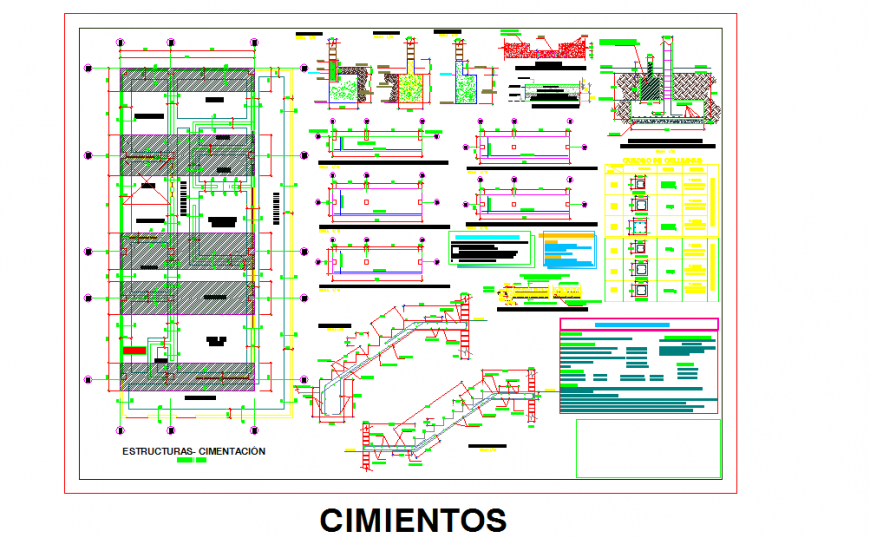Detail section, foundation, Stair structure design
Description
Detail section, foundation, Stair structure design, detail in plant of zapata z3 in axis c - sections 1 to 3 technical specifications detail in plant of shoe z4 in axis d - sections 1 to 3 detail in vanos of doors.
Uploaded by:
Eiz
Luna
