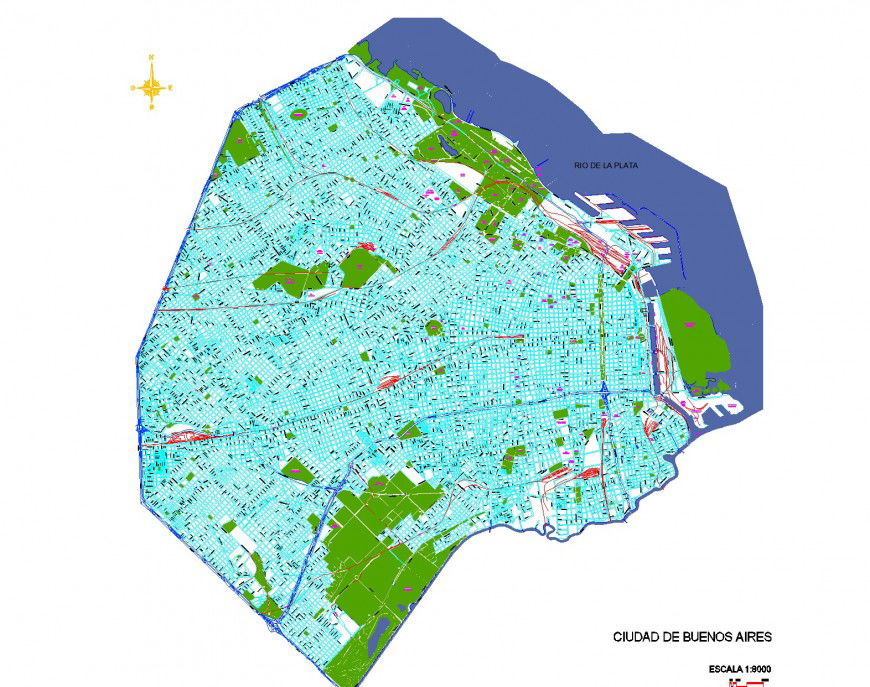Buenos aires city map plan
Description
Buenos aires city map plan, north direction arrow detail, colouring detail, scale 1:9000 detail, landscaping detail in grass detail, cut out detail, leveling detail, naming detail, sky color detail, etc.
File Type:
DWG
File Size:
2.3 MB
Category::
Dwg Cad Blocks
Sub Category::
Cad Logo And Symbol Block
type:
Gold
Uploaded by:
Eiz
Luna

