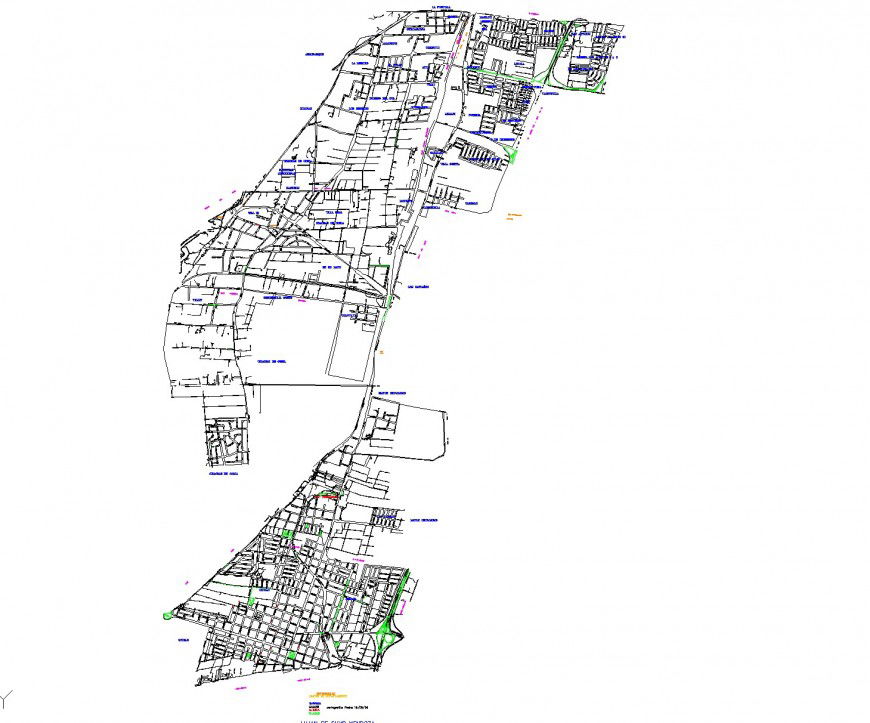North direction map plan layout file
Description
North direction map plan layout file, leveling detail, naming detail, direction detail, landscaping detail in tree and plant detail, block divided detail, brick wall detail, etc.
File Type:
DWG
File Size:
1.8 MB
Category::
Dwg Cad Blocks
Sub Category::
Cad Logo And Symbol Block
type:
Gold
Uploaded by:
Eiz
Luna
