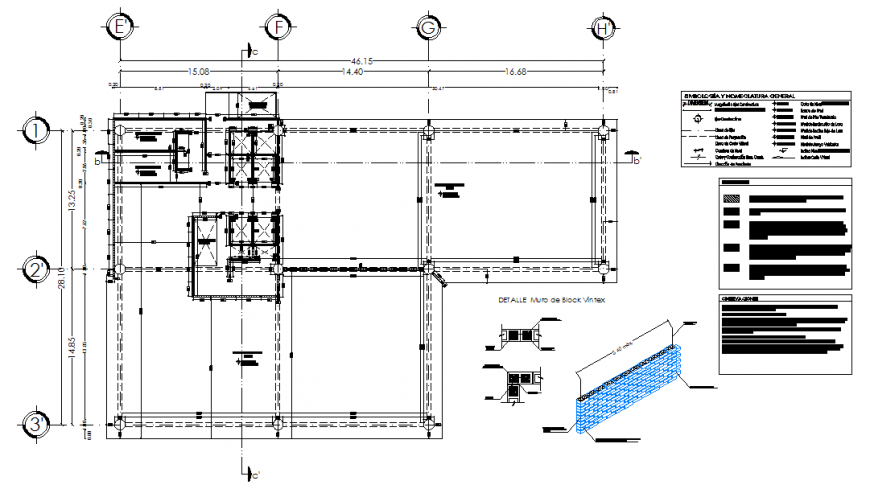Site and construction detail top view plan detail dwg file
Description
Site and construction detail top view plan detail dwg file,Installation layout plan dwg file, top view of a layout is shown , construction detail in auto cad format
Uploaded by:
Eiz
Luna
