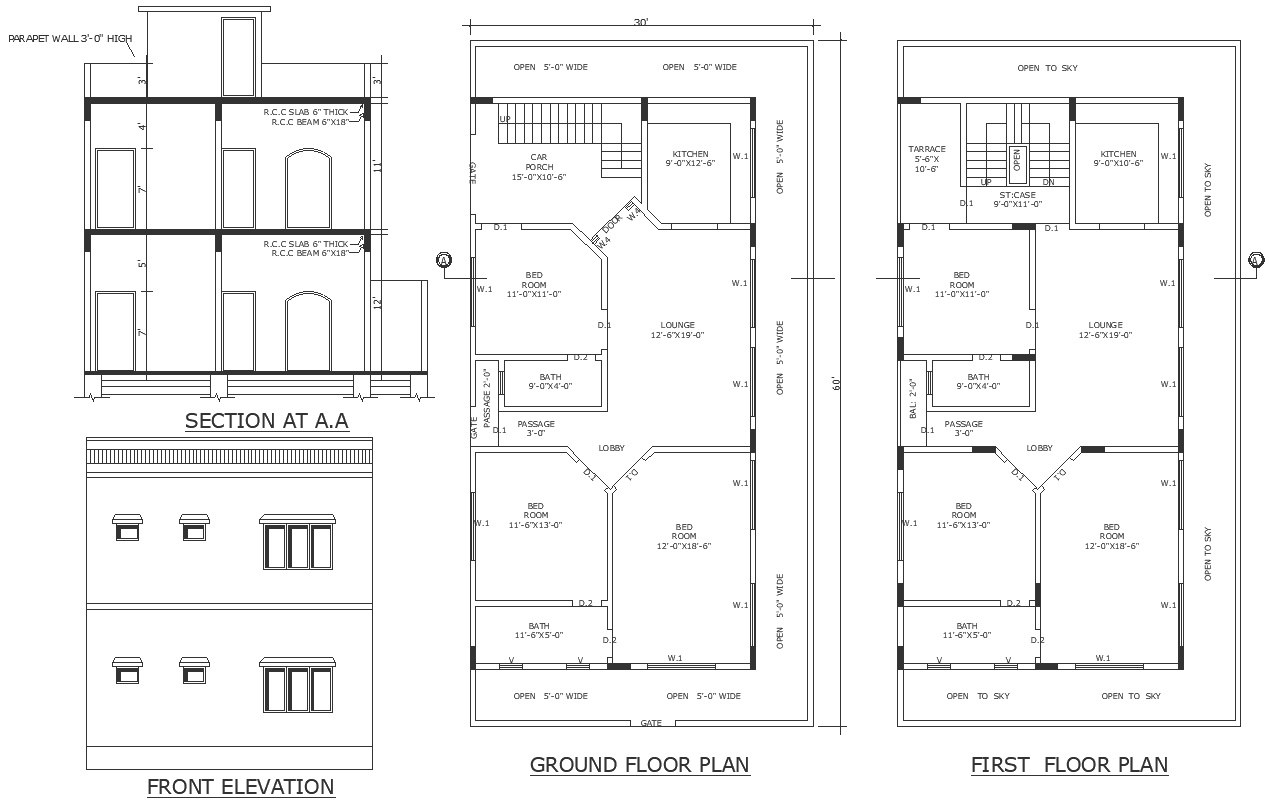60 feet by 30 feet house plan rear elevation details with section and floor plan details dwg autocad drawing .
Description
Experience the meticulous detailing of a 60 feet by 30 feet house plan, with a focus on the rear elevation, section, and floor plan intricacies, elegantly showcased in our AutoCAD drawing. Unveil plot details and site analysis intricately depicted within our DWG file, ensuring seamless integration with your project's vision. From furniture placement to elevation and section details, our designs prioritize comprehensive space planning and floor layout optimization, ensuring both functionality and aesthetic appeal. Dive into our CAD drawing to unravel column intricacies and architectural facets, epitomizing urban design principles. Whether for a residential home, bungalow, or villa, our house plan caters to diverse needs and preferences. Trust our expertise to deliver sophisticated designs that exceed expectations, contributing to the development of vibrant societies. Unleash the potential of your project with our meticulously curated drawings, shaping the future of architectural excellence.

Uploaded by:
Liam
White

