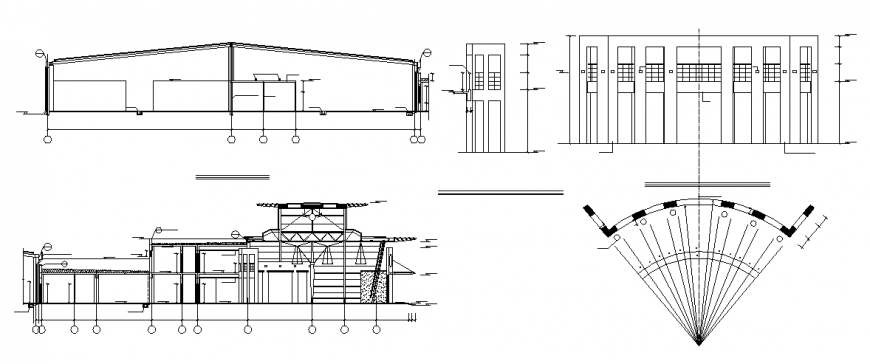Various sectional detail with elevation of a building dwg file
Description
Various sectional detail with elevation of a building dwg file, construction detail layout plan dwg file, each and every detail required in the building is shown
Uploaded by:
Eiz
Luna
