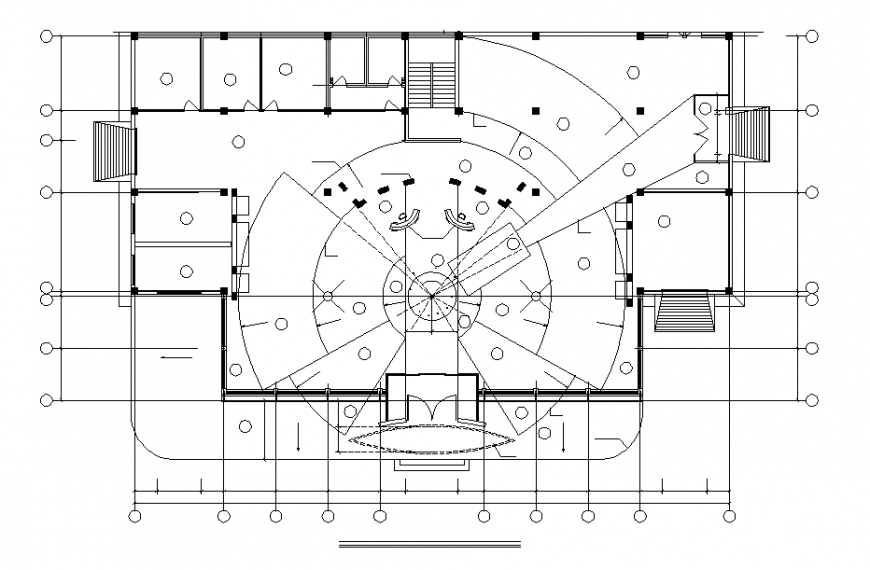Top view layout plan and door swing detailing
Description
Top view layout plan and door swing detailing,Civil layout plan and ducting detail , this is a layout plan of a building, showing civil structure details, floor layout plan , etc
Uploaded by:
Eiz
Luna
