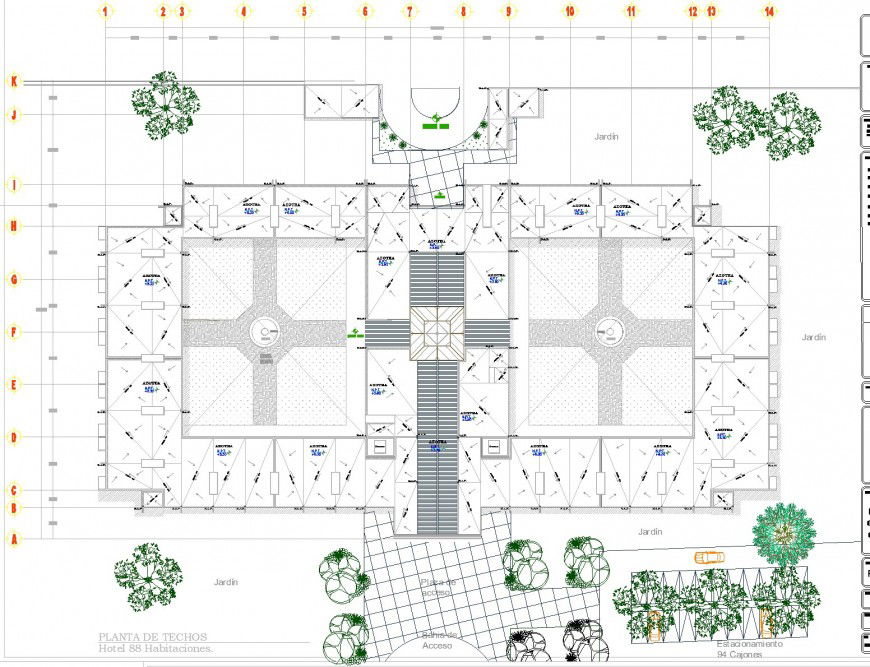Public square plan autocad file
Description
Public square plan autocad file, dimension detail, naming detail, landscaping detail in tree and plant detail, leveling detail, ramp detail, concrete mortar detail, hatching detail, cut out detail, slope direction detail, etc.
Uploaded by:
Eiz
Luna

