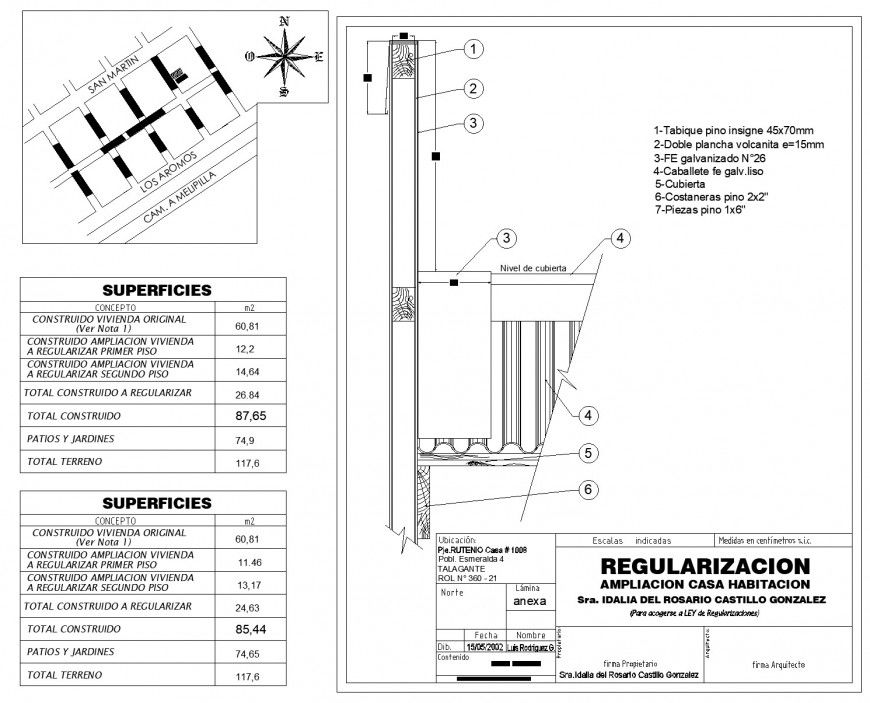Wall section house plan autocad file
Description
Wall section house plan autocad file, specification detail, naming detail, numbering detail, wooden detail, reinforcement detail, site plan detail, north direction detail, legend detail, hatching detail, etc.
File Type:
DWG
File Size:
193 KB
Category::
Construction
Sub Category::
Concrete And Reinforced Concrete Details
type:
Gold
Uploaded by:
Eiz
Luna
