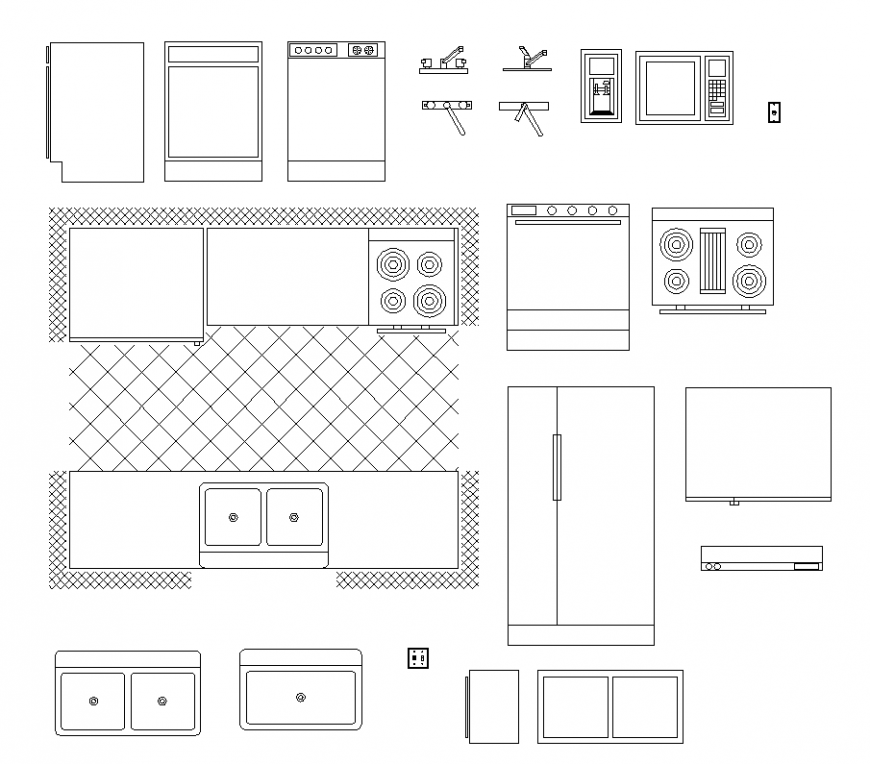Kitchen design with its detail and part dwg file
Description
Kitchen design with its detail and part dwg file in detail of kitchen area with detail of kitchen stove,refrigerator area,microwave oven elevation and other kitchen useful material in design of kitchen area.
Uploaded by:
Eiz
Luna

