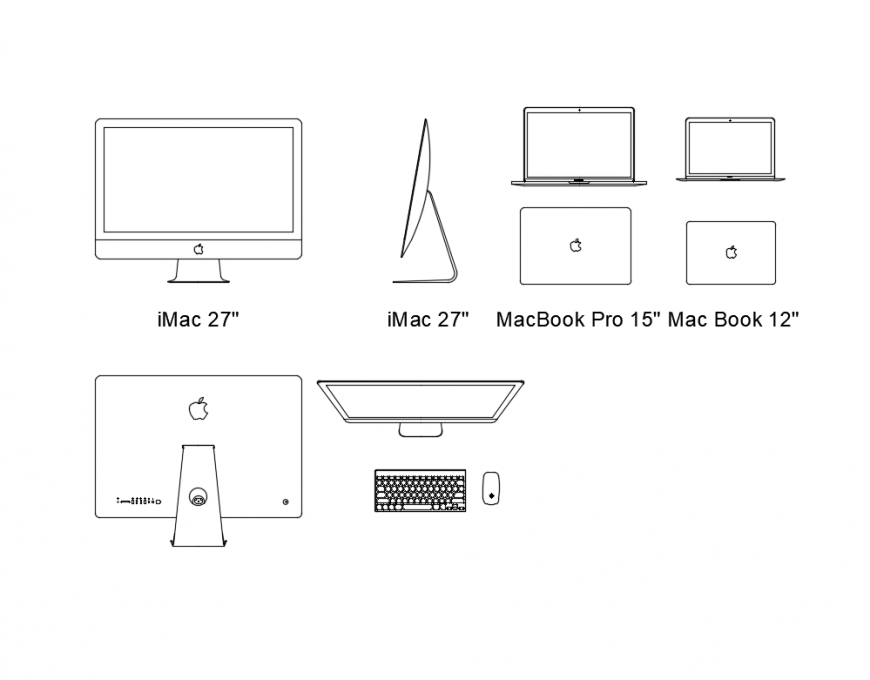Multiple office computer blocks elevation cad drawing details dwg file
Description
Multiple office computer blocks elevation cad drawing details that includes a detailed view of different kind of computers with size details, type details, dimensions details, like mac book, mac book pro etc for multi purpose uses for cad projects.
Uploaded by:
Eiz
Luna

