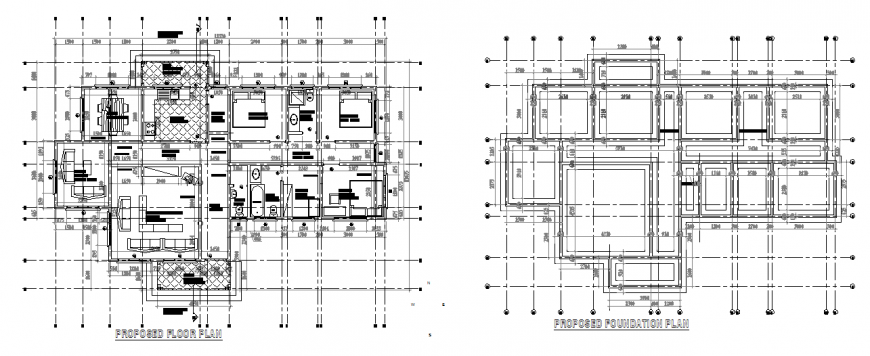Proposed floor plan and foundation plan of a apartment dwg file
Description
Proposed floor plan and foundation plan of a apartment dwg file,here there is top view layout plan of a house,containing furniture details,sofa, dining, plantation etc
Uploaded by:
Eiz
Luna
