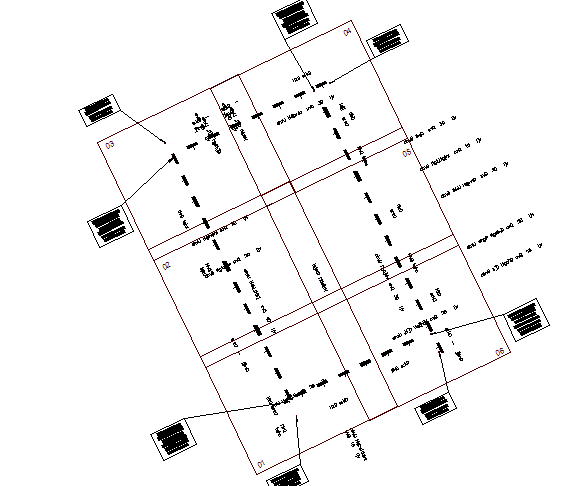Housing building landscaping details dwg file
Description
Housing building landscaping details dwg file.
Housing building landscaping details that includes a detailed view of outdoor roads, indoor roads, landmarks, street view, street name and much more of landscaping details.
Uploaded by:
