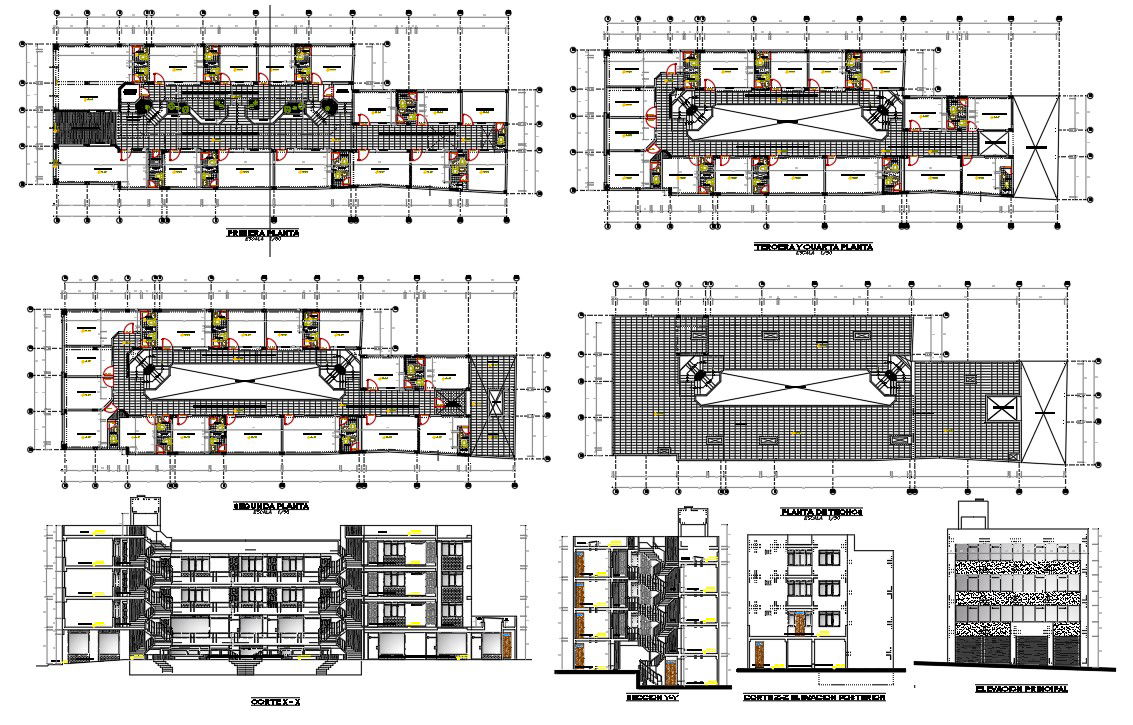commercial building project with DWG File
Description
commercial building project with DWG File.this include all floor detail in building design include in layout plan, elevation quarter, gardening, showcase,front section.,side section , office,all type of shop and dimension detail for download file
Uploaded by:
helly
panchal

