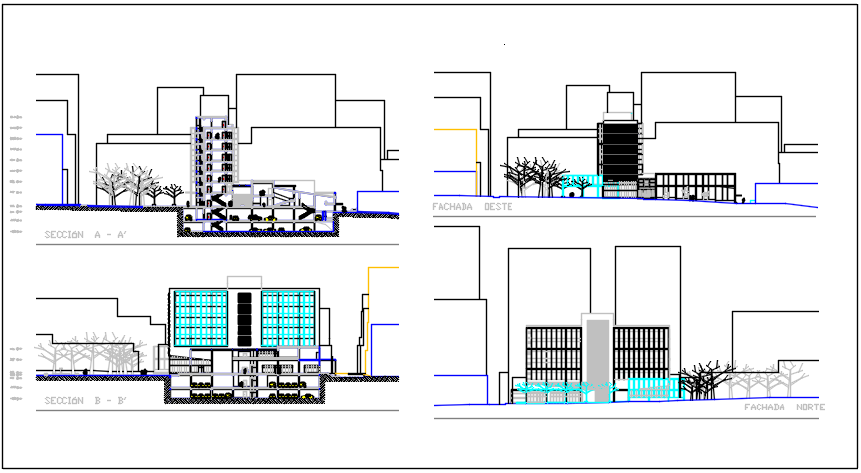Elevation and section plan detail dwg file
Description
Elevation and section plan detail dwg file, Elevation and section plan detail with elevation detail in the design plan detail, section A plan detail stair cut detail and section B plan detail door window cut in detail, etc.
Uploaded by:
