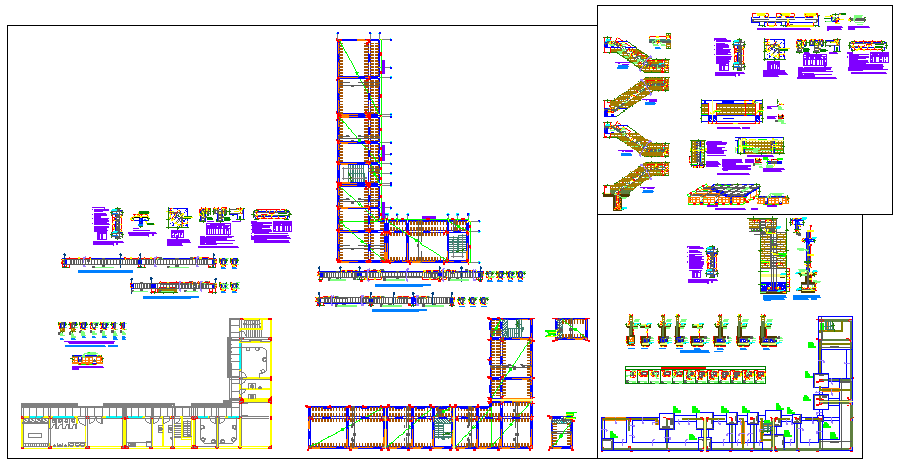Office structures design
Description
This is a structure plan construction details of office design.all column detail, beam detail available all detail drawing in this file.

Uploaded by:
Umar
Mehmood

