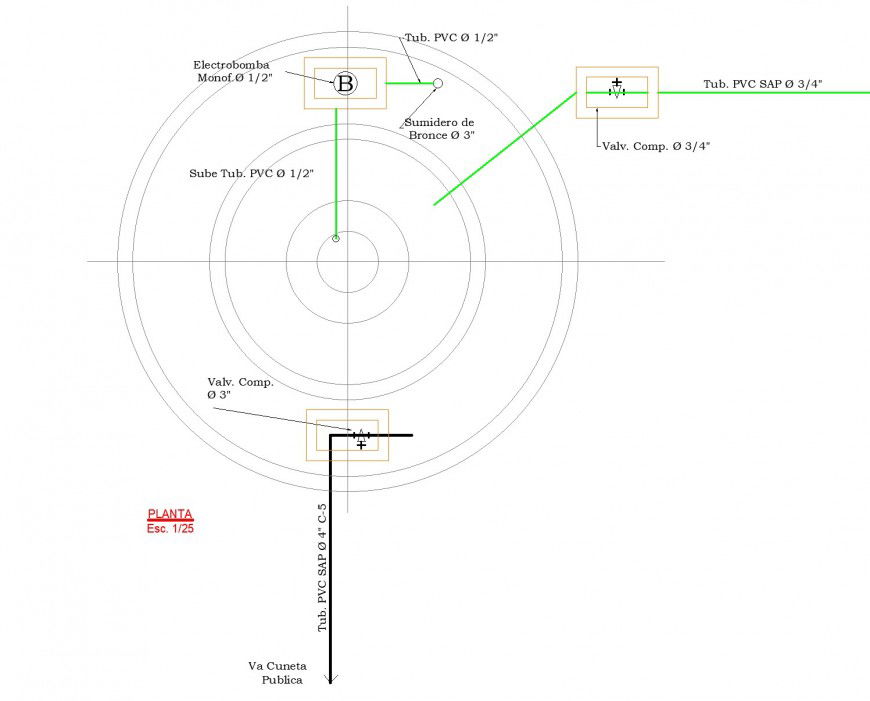Square plan autocad file
Description
Square plan autocad file, dimension detail, naming detail, valve comp.detail, tables PVC sap detail, scale 1:25 detail, round shape plan detail, etc.
File Type:
DWG
File Size:
1.9 MB
Category::
Dwg Cad Blocks
Sub Category::
Cad Logo And Symbol Block
type:
Gold
Uploaded by:
Eiz
Luna
