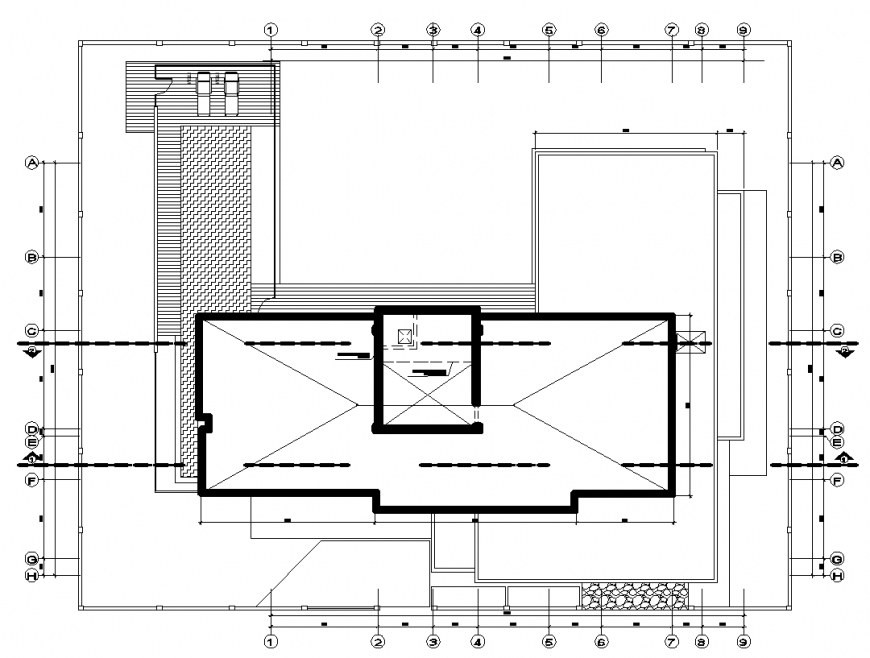Architectural detail of house plan dwg file
Description
Architectural detail of house plan dwg file in plan with detail of area distribution,wall detail,bedroom detail,kitchen area detail,dining area detail in plan,door positional detail,wall support area detail,dimensional detail in design.
Uploaded by:
Eiz
Luna

