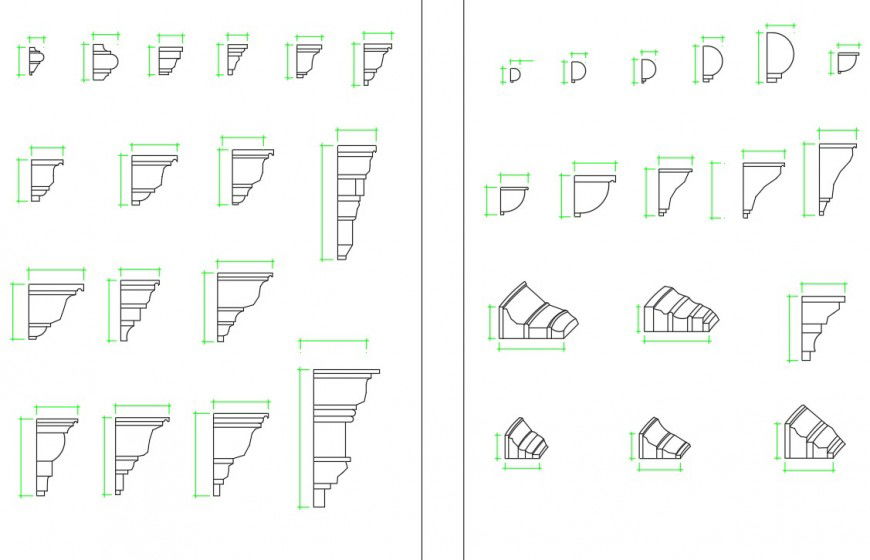Architectural CAD strip detail dwg file
Description
Architectural CAD strip detail dwg file, dimension detail, naming detail, top elevation detail, front elevation detail, isometric view detail, cement concrete mortar detail, plaster detail, curve shape detail, column detail, etc.
Uploaded by:
Eiz
Luna

