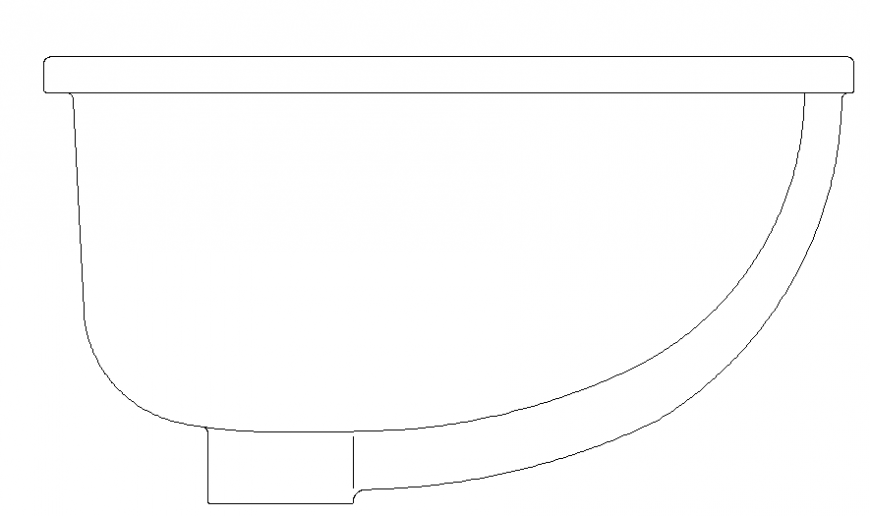Semi-circular wash basin sink drawing in dwg .
Description
Semi-circular wash basin sink drawing in dwg . detail drawing of semicircular sink of wash basin with dimensions, side view details.
File Type:
DWG
File Size:
1 KB
Category::
Dwg Cad Blocks
Sub Category::
Sanitary CAD Blocks And Model
type:
Gold
Uploaded by:
Eiz
Luna
