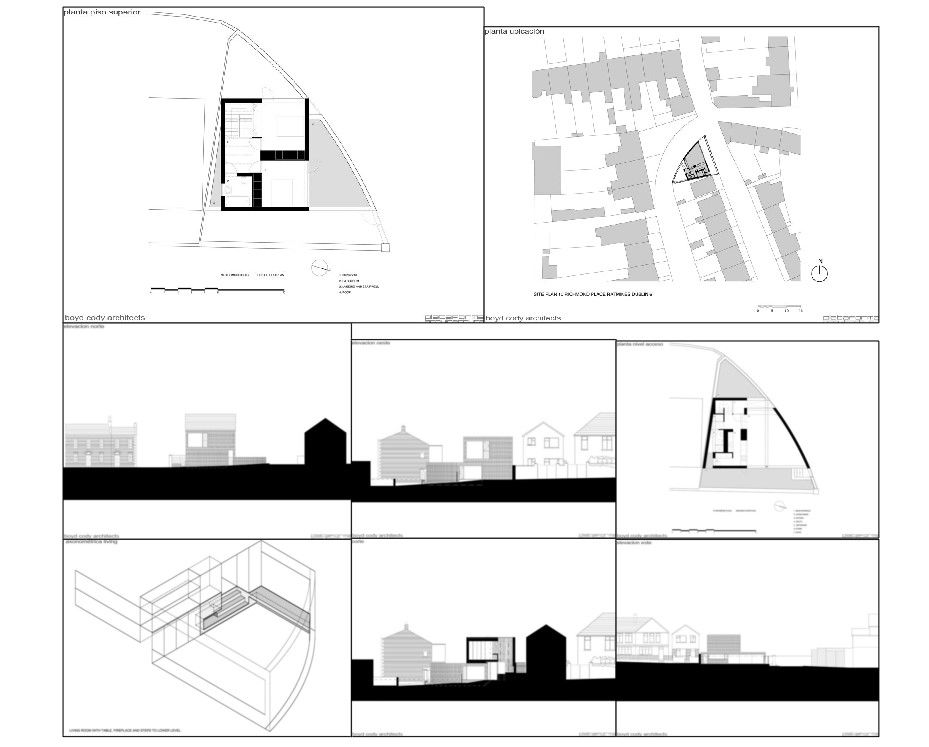Modern Duplex House Plan DWG with Elevation, Section, Furniture Layout
Description
This Modern Duplex House AutoCAD file includes detailed floor plans, all-side elevations, section views, and furniture layout designs. The plan offers clear room distribution, structural details, and aesthetic elevation designs, making it ideal for architects, builders, and home designers seeking comprehensive duplex house plans. The DWG file ensures accurate construction and visualization, combining functionality with modern design elements.
File Type:
Autocad
File Size:
804 KB
Category::
Projects
Sub Category::
Architecture House Projects Drawings
type:
Gold
Uploaded by:
Priyanka
Patel

