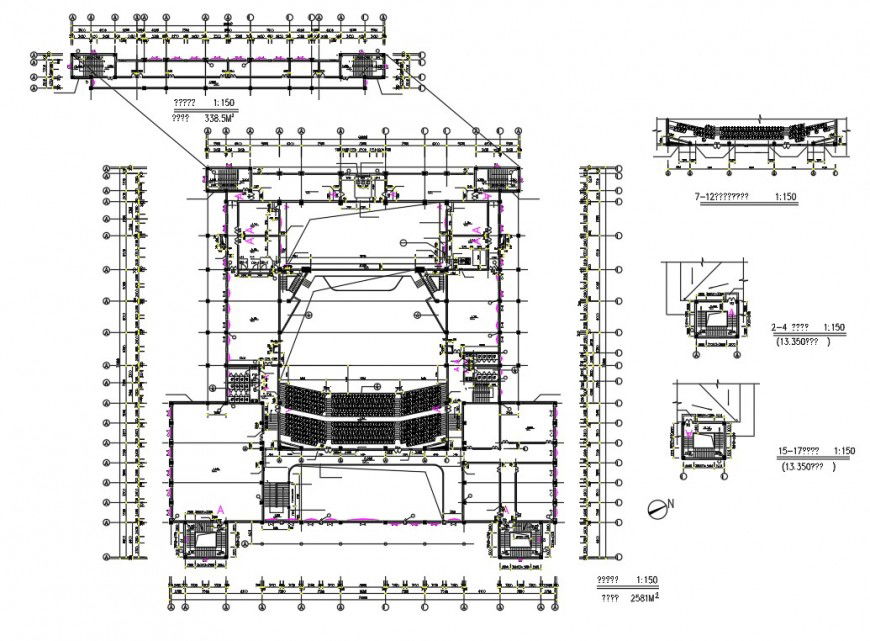First floor auditorium plan detail dwg file
Description
First floor auditorium plan detail dwg file, stair plan detail, dimension detail, naming detail, centre line plan detail, furniture detail in door, window and chair detail, brick wall detail, flooring detail, area 258m2 detail, toilet detail, etc.
Uploaded by:
Eiz
Luna

