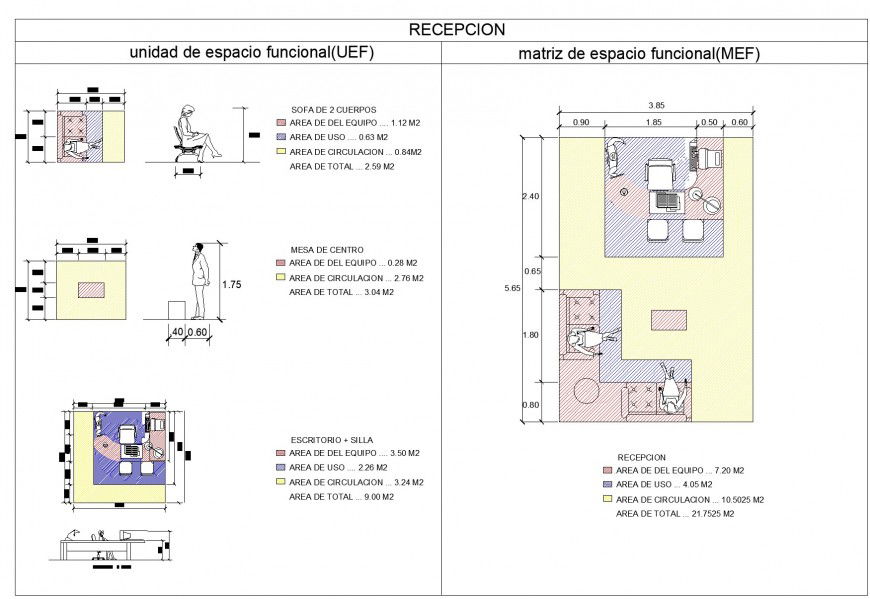Reception Desk Top View CAD Plan for Office Interiors
Description
Reception top view plan detail dwg file, dimension detail, naming detail, legend detail, hatching detail, furniture detail in table, chair and sofa detail, computer detail in monitor, key board and cpu detail, light lamp detail, etc.
Uploaded by:
Eiz
Luna

