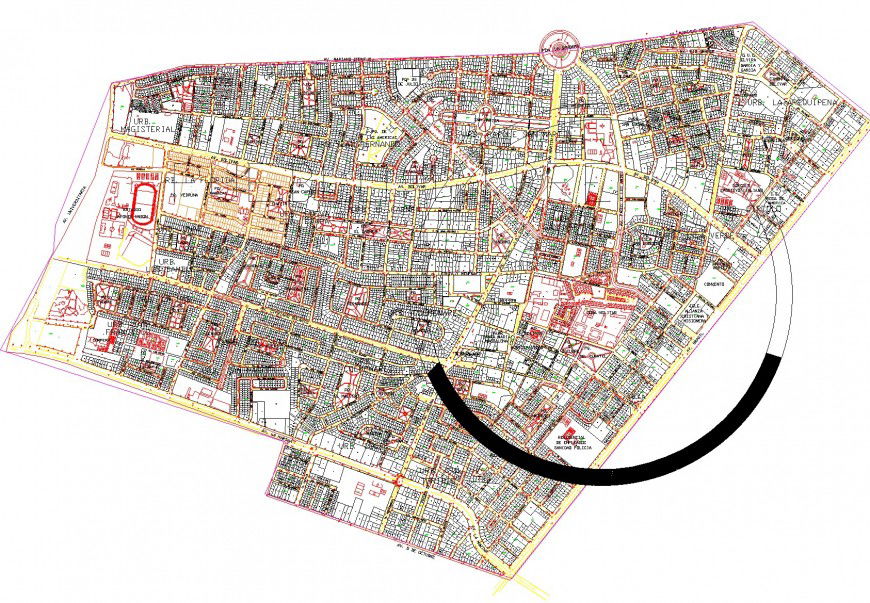Pueblo olibre layout file
Description
Pueblo olibre layout file, hatching detail, dimension detail, naming detail, stair detail, cut out detail, spiral stair detail, legend detail, block divided detail, road line detail, building line detail, road line detail, contour line detail, etc.
Uploaded by:
Eiz
Luna
