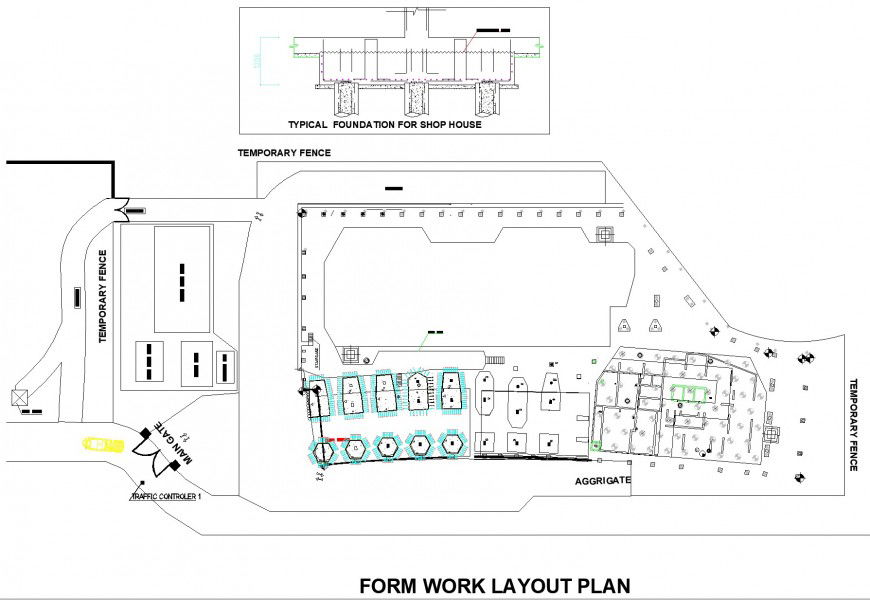Form shop house layout plan autocad file
Description
Form shop house layout plan autocad file, dimension detail, naming detail, dimension detail, naming detail, hatching detail, furniture detail in door and window detail, car parking detail, concrete mortar detail, pipe lien detail, etc.
Uploaded by:
Eiz
Luna

