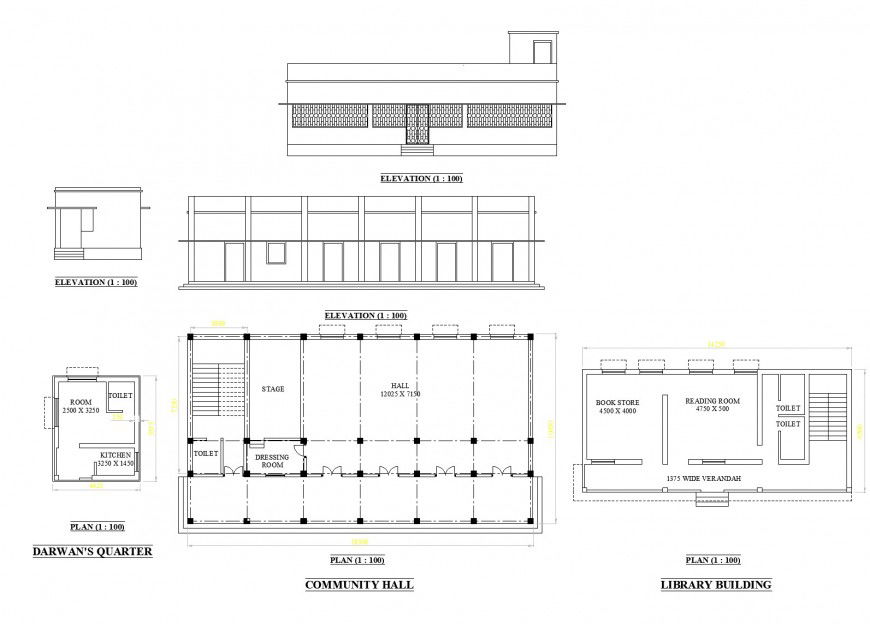Community hall and elevation plan detail dwg file
Description
Community hall and elevation plan detail dwg file, scale 1:100 detail, front elevation detail, side elevation detail, furniture detail in door and window detail, stair detail, darwan’s quarter plan detail, library building detail etc.
Uploaded by:
Eiz
Luna
