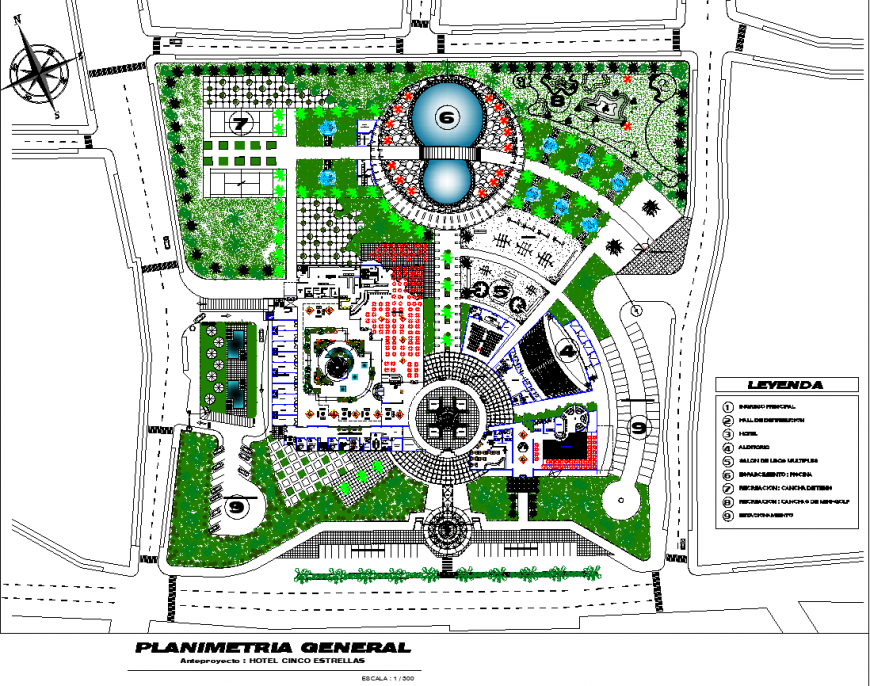Hotel site plan detail in dwg file.
Description
Hotel site plan detail in dwg file. Detail drawing of hotel site plan with detail of landscaping , children play area, swimming pool details, parking details, restaurant, auditorium, gym , and other details.
Uploaded by:
Eiz
Luna

