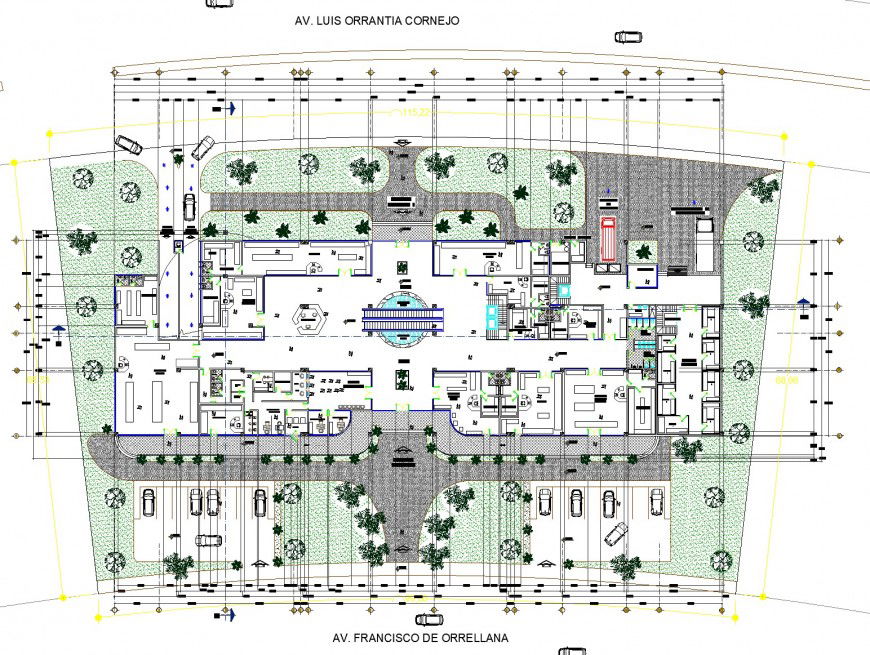Mill commercial building plan layout file
Description
Mill commercial building plan layout file, centre line plan detail, dimension detail, naming detail, hatching detail, landscaping detail in tree and plant detail, furniture detail in table, chair, door and widow detail, section line detail, etc.
Uploaded by:
Eiz
Luna
