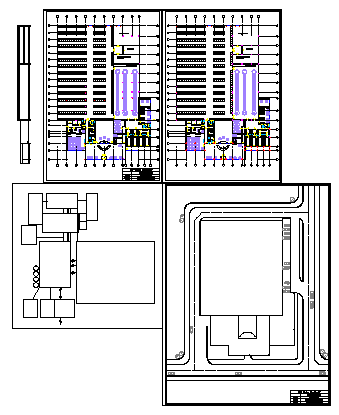Factory building non alcoholic beverage manufacturing design drawing
Description
Here the Factory building non alcoholic beverage manufacturing design drawing with proposed layout and furniture design drawing in this auto cad file.
Uploaded by:
zalak
prajapati

