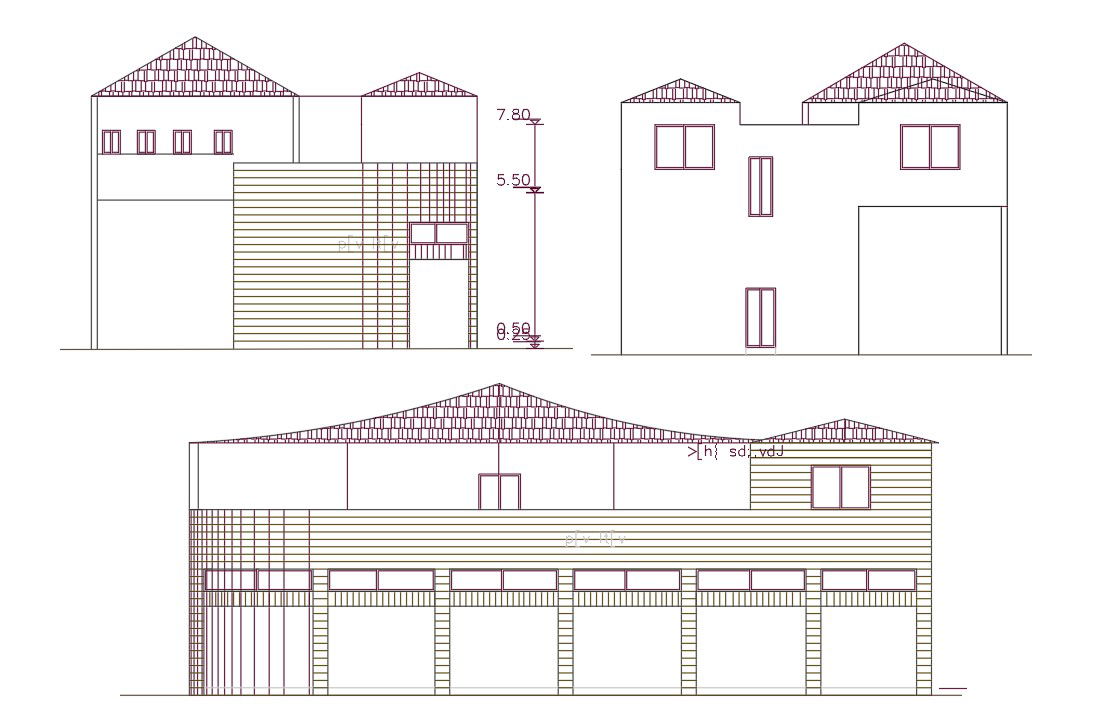Commercial Ship Building Elevation DWG File
Description
Find here 2 storey Commercial building all side elevation design that shows ground floor shop and top floor multipurpose hall design, clay roof and rolling shutter design with dimension detail DWG file.
Uploaded by:

