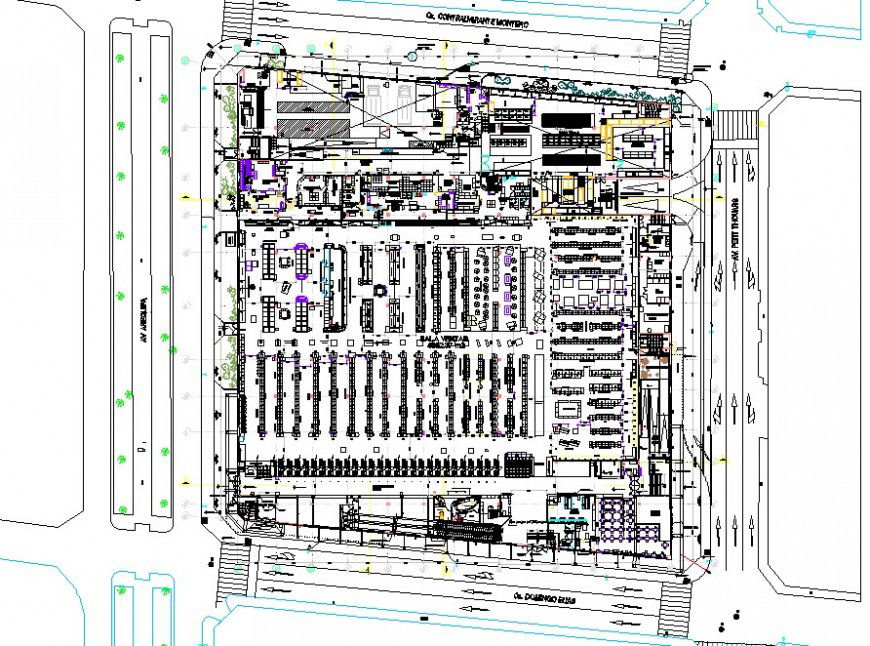commercial building
Description
commercial building floor plan details dwg file, furniture details, road network details, wall detail, Column and beam layout with all civil planing with and interiors details, single level floor building with road marking, and landscaping design.
Uploaded by:
Eiz
Luna
