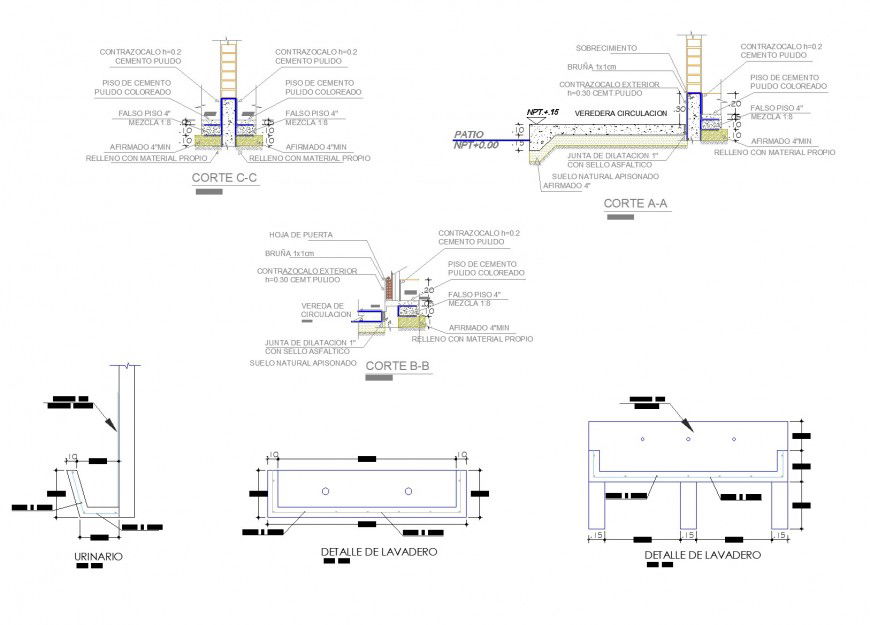Foundation and pile section autocad file
Description
Foundation and pile section autocad file, dimension detail, naming detail, section A-A’ detail, section B-B’ detail, section C-C’ detail, specification detail, reinforcement detail, bolt nut detail, soil detail, concrete mortar detail, etc.
Uploaded by:
Eiz
Luna

