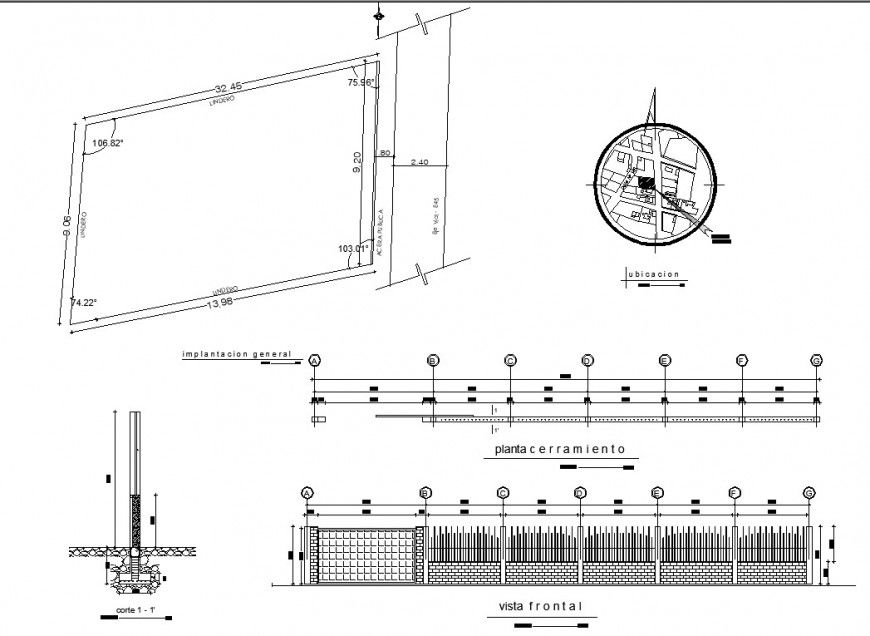Site plan drawing with boundry wall in dwg file.
Description
Site plan drawing with boundry wall in dwg file. Detail drawing of site plan with periphery dimensions details, urban map with details, section of compound wall, with foundation drawing , boundry wall plan and front elevation drawings.

Uploaded by:
Eiz
Luna

