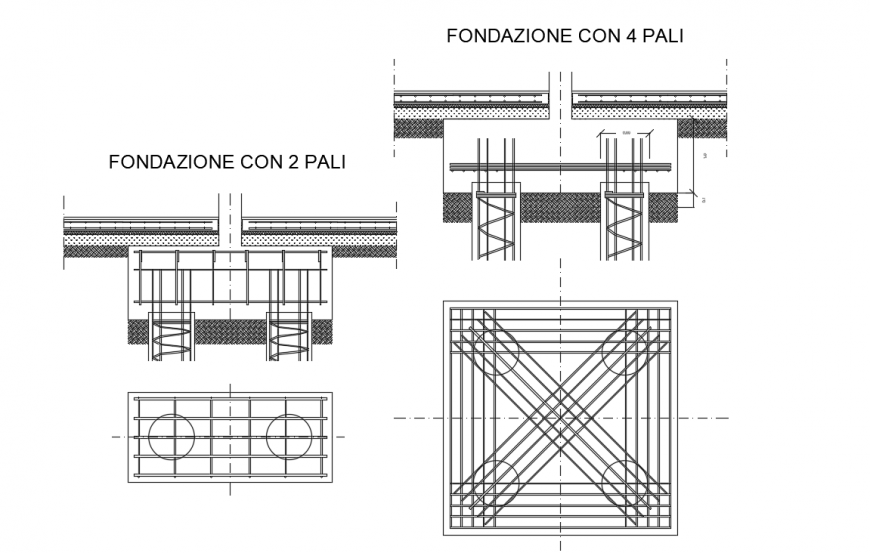Construction foundation grill process design dwg file
Description
Construction foundation grill process design dwg file ,here there is 2d detailing of a foundation plan, top view plan with text detailing dwg file
File Type:
DWG
File Size:
35 KB
Category::
Dwg Cad Blocks
Sub Category::
Cad Logo And Symbol Block
type:
Gold
Uploaded by:
Eiz
Luna

