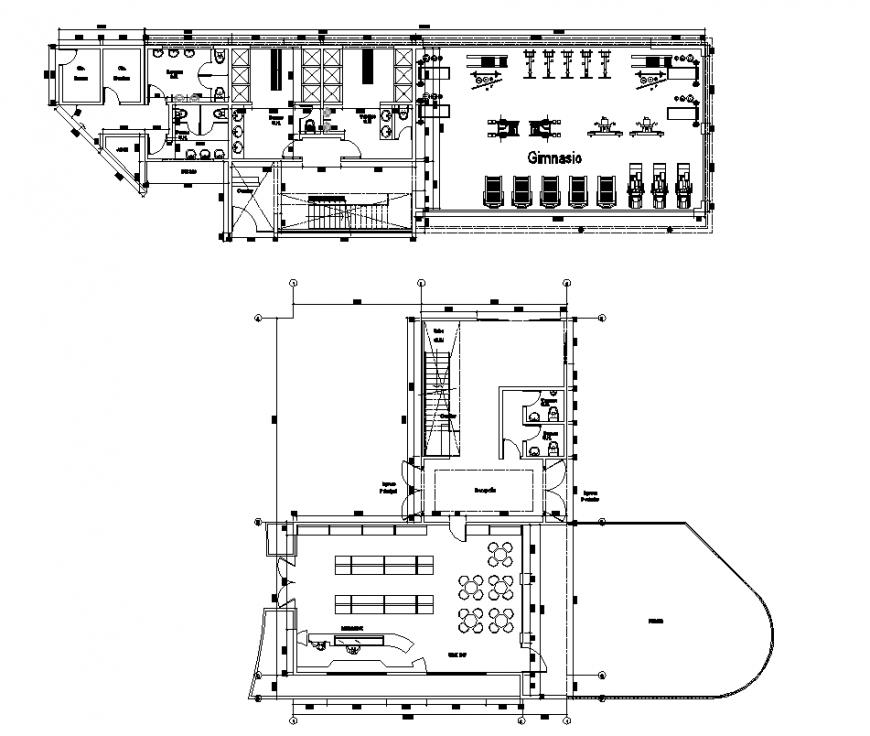Restaurant area with Jim design dwg file
Description
Restaurant area with Jim design dwg file in plan with wall and area distribution detail,dining area with detail of dining table with design of dining table,washing area detail,room area detail and Jim area detail with design of restaurant plan.
Uploaded by:
Eiz
Luna

