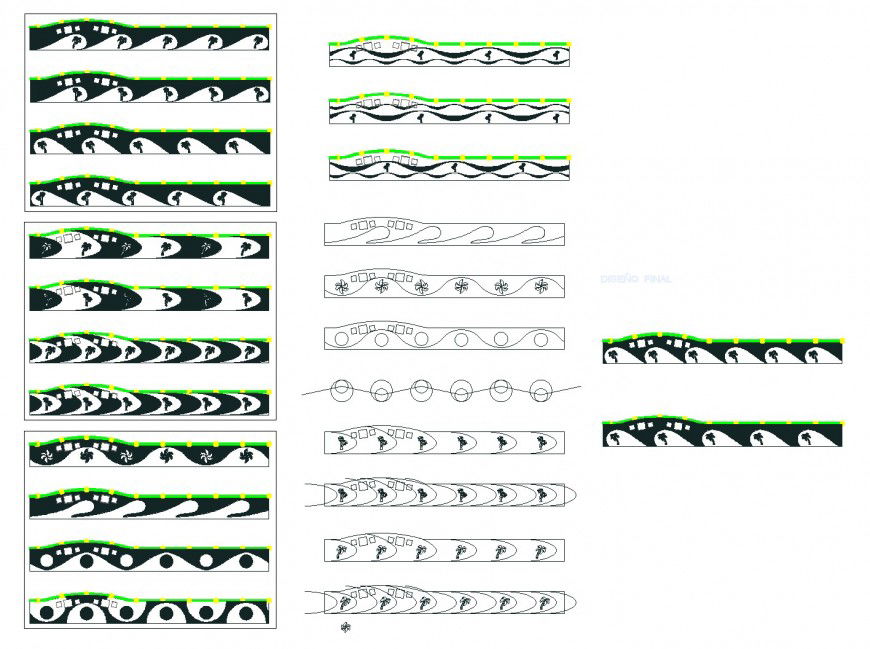Foot bridge plan autocad file
Description
Foot bridge plan autocad file, coloring detail, landscaping detail in tree and plant detail, cut out detail, yellow colour detail, reinfrocement detail, nut bolt detail, concrete mortar detail, etc.
Uploaded by:
Eiz
Luna

