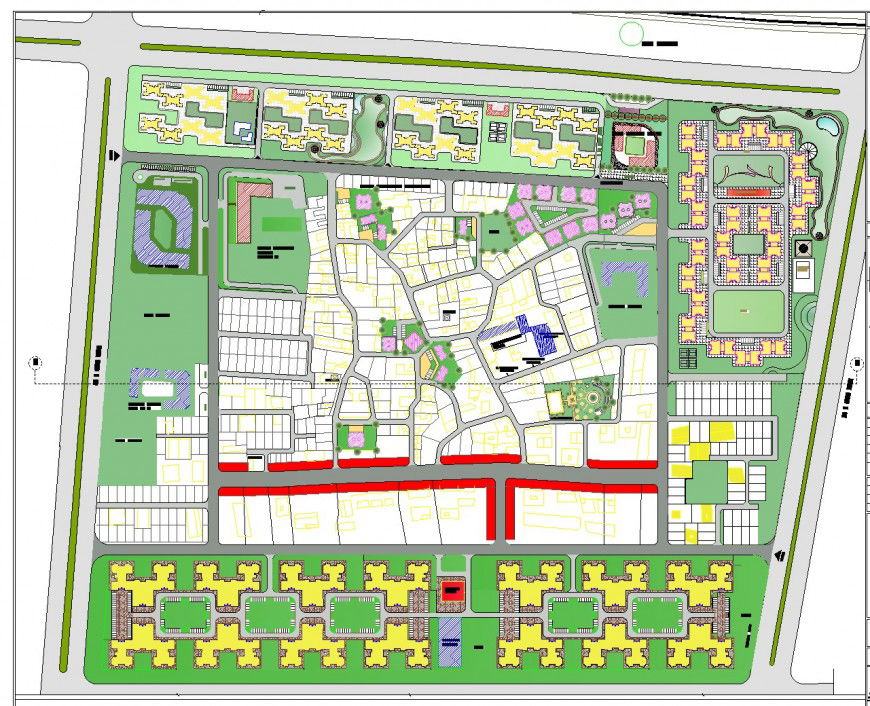Villa geurban design plan autocad file
Description
Villa geurban design plan autocad file, section lien detail, landscaping detail in tree and plant detail, block divided detail, car parking detail, hatching detail, colouring detail, naming detail, swimming pool detail, etc.
Uploaded by:
Eiz
Luna
