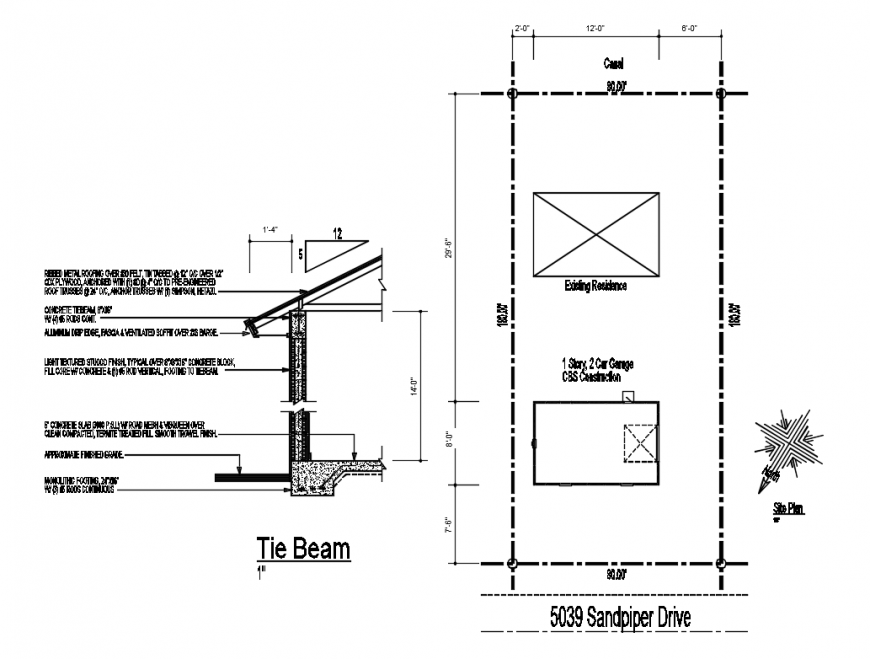Site plan and wall section details with tie beam cad structure details dwg file
Description
Site plan and wall section details with tie beam cad structure details that includes a detailed view of sandpiper drive, car garage ccbs construction, existance residence, tie beam, ribbed metal roofing over #30 felt, tin tabbed @ 12" o/c over 1/2", cdx plywood, anchored with (1) 8d @ 4" o/c to pre-engineered, roof trusses @ 24" o/c, anchor trusses w/ (1) simpson, heta20., aluminum drip edge, fascia & ventilated soffit over 2x6 barge, light textured stucco finish, typical over 8"x8"x16" concrete block, fill core w/ concrete & (1) #5 rod vertical, footing to tiebeam and much more of structure details.
Uploaded by:
Eiz
Luna
