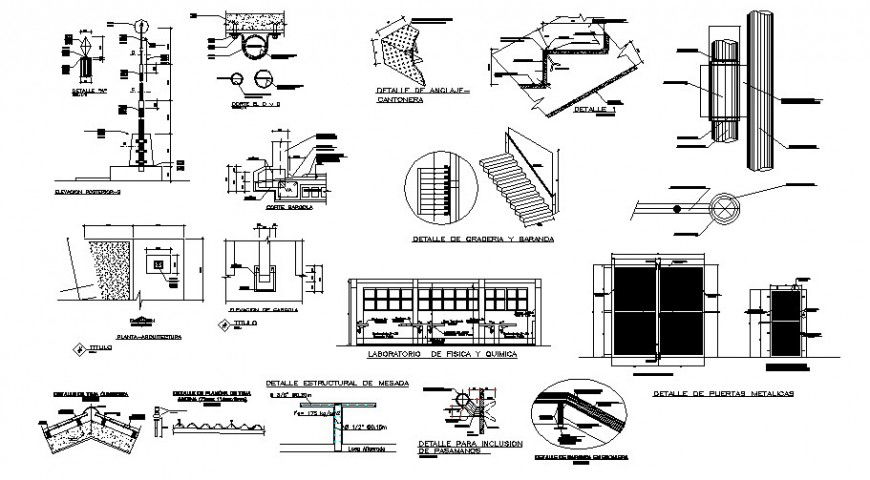Detail of different structure for collage in auto cad
Description
Detail of different structure for collage in auto cad detail includes wall tube metal door stair and post support detail plan and elevation with necessary detail and dimension.

Uploaded by:
Eiz
Luna

