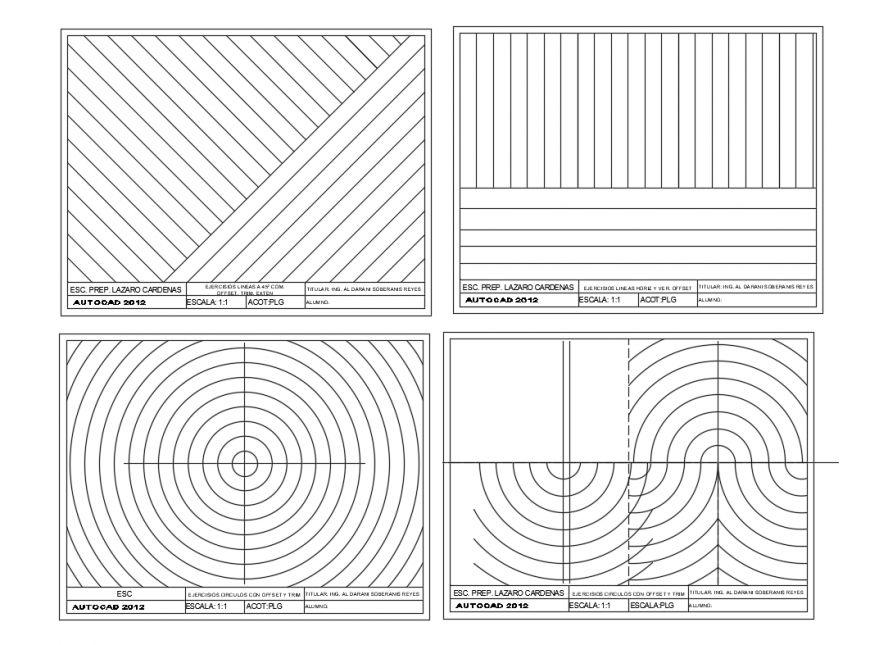Exercises lines horizontal and vertical offset cad drawing details dwg file
Description
Exercises lines horizontal and vertical offset cad drawing details that includes a detailed view of structure details with design details, dimensions details, colors details, size details etc for multi purpose uses for cad projects.
Uploaded by:
Eiz
Luna

