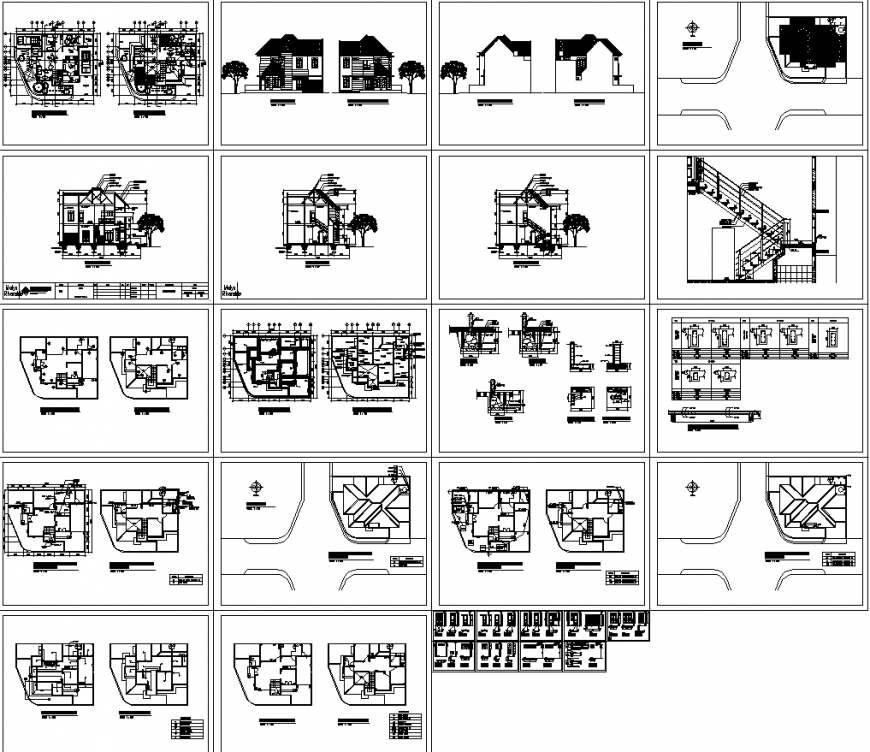Different types of plan, side elevation drawing in dwg file.
Description
Different types of plan, side elevation drawing in dwg file. detail drawing of different types of plan and section details, staircase detail with dimensions and other details.
Uploaded by:
Eiz
Luna

