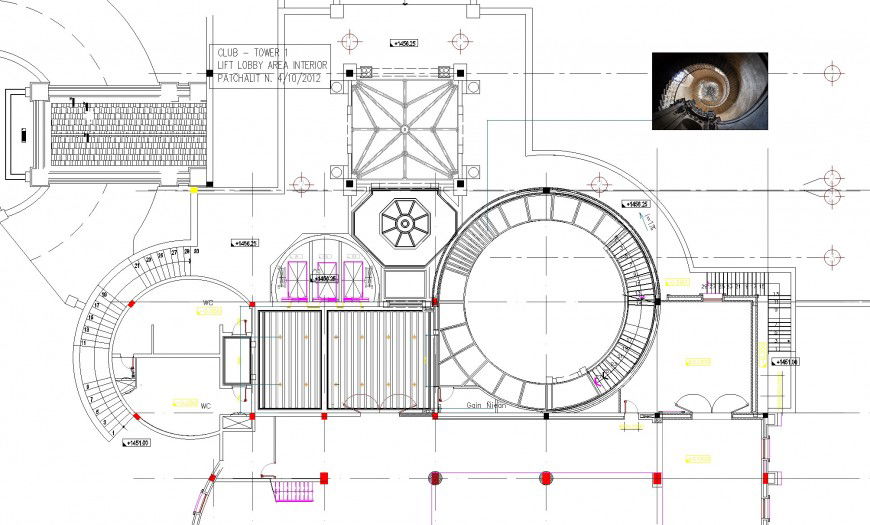Lift lobby area interior club tower autocad file
Description
Lift lobby area interior club tower autocad file, hidden lien detail, dimension detail, anmign detail, leveling detail, stair section detail, cut out detail, centre lien plan detail, brick wall detail, stair numbering detail, etc.
File Type:
DWG
File Size:
69.2 MB
Category::
Mechanical and Machinery
Sub Category::
Mechanical Engineering
type:
Gold
Uploaded by:
Eiz
Luna
